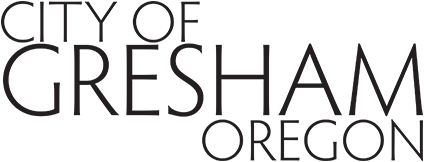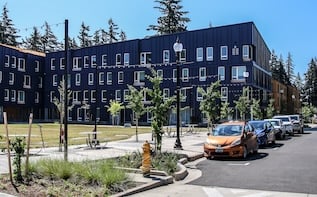- Home
- Urban Design and Planning
- Codes and Regulations
- Comprehensive Plan
Urban Design and Planning
Comprehensive Plan
The Comprehensive Plan guides growth and development in Gresham by identifying the City’s goals and establishing policies to implement those goals. All zoning and land use codes must comply with these Comprehensive Plan goals and policies.
If you have questions about the Comprehensive Plan, please contact Hayley Hamann at 503-618-2283 or Hayley.Hamann@GreshamOregon.gov.
Volume 1: Findings
- Table of contents
- Section 1.000 - Community Overview
- 1.100 - Location
- 1.200 - Spatial area
- 1.300 - Population growth
- 1.400 - History
- 1.500 - Nature features
- 1.600 - General land use characteristics
- 1.700 - Planning context
- 1.800 - Regional framework plan
- Section 2.000 - Natural Environment
- 2.100 - Climate
- 2.200 - Physical constraints
- 2.300 - Natural resources
- 2.400 - Environmental quality
- Section 3.000 - The Physical Environment
- 3.100 - Current land use characteristics
- 3.700 - Fire and police protection
- 3.900 - Energy and communications facilities
- Section 4.000 - Social environment
- 4.100 - Population characteristics
- 4.200 - Housing characteristics
- 4.300 - School facilities
- 4.400 - Recreational opportunities
- 4.500 - Community health services
- 4.600 - Image of the City
- 4.700 - Economic development
- 4.800 - 2021-2041 Housing capacity analysis
- Section 5.000 - Political environment
- 5.100 - Local government
- 5.200 - Local planning process
- 5.300 - Intergovernmental relations
- Appendix 1 - 36
- Appendix 1 - Portland earthquakes 1877-1970
- Appendix 2 - Inventory of significant natural resources and open spaces
- Appendix 3 - The Hogan Cedar: from an article by Leonard Wiley
- Appendix 4 - Domestic application of wind generated electrical energy
- Appendix 5 - Prerequisite in harnessing the wind stream as a power source
- Appendix 6 - Electrical energy requirements for a 1500 Sq. Ft. residence excluding air conditions and hearing
- Appendix 7 - Incentives for alternate energy use in Oregon 1977 legislative session
- Appendix 8 - Air quality
- Appendix 9 - Inventory of historic and cultural landmarks
- Appendix 10 - 17
- Appendix 18 - Descriptions of major federal public assistance programs
- Appendix 19 - Trends in gentrification and displacement risk in Gresham
- Appendix 20 - Industrial/Commercial lands inventory methodology
- Appendix 21 - Commercial and industrial land use inventory
- Appendix 22 - Baseline and high growth employment forecast methodology
- Appendix 23 - Gresham's share of study area's employment growth
- Appendix 24 - Assignment of employment categories by standard industrial codes to land use types
- Appendix 25 - Employment density calculations
- Appendix 26 - Method for calculation of needed number of industrial and commercial sites
- Appendix 28 - Economic development opportunities map
- Appendix 29 - Thermal pollution
- Appendix 30 - Regional recreation opportunities
- Appendix 31 - City park system - July 15, 1988
- Appendix 32 - Park, open space, and recreation land acreage
- Appendix 33 and 34
- Appendix 35 - Sign bibliography
- Appendix 36 - Noise source inventory
- Appendix 38 - Gresham Civic neighborhood
- Appendix 39 - Central Rockwood plan
- Appendix 40 - Transit Corridor plan
- Appendix 41 - Gresham Butte plan district boundary map
- Appendix 42 - Pleasant Valley plan district plan
- Appendix 43 - Pleasant Valley natural resources
- Appendix 44 - Springwater community plan summary report
- Appendix 45 - Springwater community plan report
- Appendix 46 - Springwater community plan annexation and development strategies
- Appendix 47 - Kelley Creek headwaters urbanization plan findings
- Appendix 48 - Urban forestry management plan summary report
- Appendix 49 - Health built through the environment
- Appendix 50 - Gresham Butte scenic view overlay district
Volume 2: Policies
- Table of contents
- Section 10.000 - Summary of findings, policies and implementation strategies, preface, format and introduction; and Goal 2 - Land use planning
- 10.010 - Introduction - Organization of the Comprehensive Plan
- Section 10.100 - Chapter 1 - Citizen involvement
- Section 10.200 - Areas subject to natural hazards
- 10.210 - Areas prone to flooding
- 10.220 - Natural resources
- 10.230 - Environmental quality
- Section 10.300 - The physical environment
- 10.310 - Land use
- 10.320 - Transportation system
- 10.330 - Public facilities and services
- Section 10.400 - The social environment
- 10.410 - Growth management
- Section 10.500 - The political environment
- 10.510 - Intergovernmental coordination
- Section 10.600 - Housing
- Section 10.700 - Pleasant Valley Plan District
- 10.720 - Public Facilities
- Section 10.800 - Springwater Plan District
- Section 10.900 - Kelly Creek headwaters urbanization plan
- Appendix 1 - Community overview and land use characteristics
- I. Location
- II. Landscape
- III. History
- IV. Development patterns
- V. Government and Comprehensive plan
- Appendix 2 - Demographic profile
- I. Introduction/Methodology
- II. Citywide analysis
- III. Inter-city analysis
- Appendix 3 - Surface water quality data
- Program findings - monitoring and discharge characterization
- Long-term, in-stream discharge monitoring
- Stormwater outfall monitoring
- Underground injection control (UIC) stormwater monitoring
- Pollutant load modeling for Fairview Creek basin
- New development
- Overall conclusions drawn from analysis
- Monitoring program revisions
- Appendix 4 - Economic opportunities analysis - Industrial lands
- Part I - National, State & Local trends; site requirements for industrial uses
- Part II - Inventory of industrial lands
- Part III - Assessment of industrial development potential & projected land needs
- Appendix 5 - Economic opportunities analysis for commercial lands
- Chapter I - Economic opportunities analysis - commercial lands
- Chapter II - National, State, Regional, and Local commercial trends
- Chapter III - Gresham market profile (socio/demographic trends)
- Chapter IV - Gresham's city-wide commercial lands inventory
- Chapter V - Gresham's commercial centers
- Chapter VI - Gresham's market area and competing centers
- Chapter VII - Gresham's economic trends
- Chapter VIII - Gresham's future commercial needs
- Chapter IX - Recommendations
- Appendix 6 - Gresham's residential lands inventory
- Introduction
- Inventory
- Definitions
- Appendix A - I
- Appendix A - Future land use implications
- Appendix B - Urban services boundary map
- Appendix C - Community development plan map
- Appendix D - Community development special purpose district maps
- Appendix E - Pleasant Valley plan district plan map
- Appendix F - Pleasant Valley plan district future governance map
- Appendix G - Springwater plan district plan map
- Appendix H - Springwater - 100 year floodplain map
- Appendix I - Springwater - Slopes over 15% map
Volume 3: Development Code
For more information about the Development Code, visit the Development Code page.
Volume 4: Transportation System Plan
For more information about the Transportation System Plan, visit the Transportation System Plan page.
Volume 5: Capital Improvement Program
For more information about the Capital Improvement Program, visit the Capital Improvement Program page.
Planning Maps
For information on the City's planning maps, visit Planning Maps.





