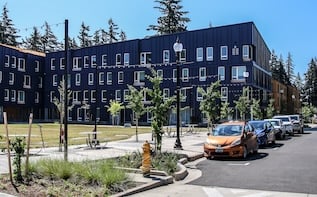- Home
- Services
- Building Permits and Inspections
- Building Permit FAQs
Building Permit Frequently Asked Questions
A decision not to get a permit could be costly.
For example, some homeowners find when trying to sell or refinance their homes, prospective buyers or lending institutions want proof that alterations are in compliance with local codes.
There is no proof without a permit and inspection on record. The homeowner must then apply for a permit with no guarantee the remodel will meet the codes and face the possibility the remodel must be redone or removed.
This could delay refinancing or cost a sale of the home.
Building codes give reasonable assurance a home is safe from structural failure, fire hazards from electrical and heating systems, electrical shock, and health risks. The permits provide a permanent record of the work performed and inspections conducted on the project.
The property owner or contractor is responsible for obtaining structural, mechanical, electrical, plumbing, and manufactured dwelling setup permits.
For electrical work, Oregon law requires the electrical contractor is responsible for obtaining the permit. Electrical permits are non-transferable.
No. A homeowner, who owns and occupies the house, may do any or all of the work (building, plumbing, mechanical heating and air conditioning, and electrical).
If you aren't sure of your abilities to do any or all of the work, we recommend you hire a licensed professional.
You must submit structural plans or drawings for any new construction or for an addition or alteration to an existing building.
- Plans aren’t required for nonstructural repairs and work where a permit isn’t required.
- However, a change in use or occupancy may require plans even if there are no structural alterations.
- Call 503-618-2845 to inquire whether a permit for change in use or occupancy is required.
Before submitting permit applications, you’re required to obtain local land use/zoning approval for:
- Any new structure.
- Any work that increases the area or height of a structure.
- Any work that changes the use of a structure.
You may be required to obtain local zoning approval for electrical and plumbing work before a permit will be issued.
For more information, call 503-618-2780.
An architect or engineer is not required for:
- Any occupancy building with a ground area of 4,000 square feet or less and height of 20 feet or less.
- Single-family dwellings.
- Accessory buildings to single-family dwellings.
- Agricultural buildings.
Engineered plans may be required for:
- The alteration or repair of the structural portion of an existing building with a ground area of more than 4,000 square feet or taller than 20 feet.
- When the occupancy classification requires a fire- and life-safety review, regardless of the building’s size.
The length of time varies depending on the complexity of the project.
- If possible, permits are processed and issued over-the-counter.
- Permits may take longer to process and issue if plan review or other consultation is required before issuance.
- Certain permit applications under pre-arranged conditions can be accepted via mail or fax.
Many permits can be accessed through our online application and renewal system.
For more information about specific permit types, visit our Permit Services page.
When an actual construction permit is issued to you, work can begin. The permit must be available on the job site and available to the inspector.
If you’ve submitted plans and specifications, one set of plans stamped “Approved” will be returned to you. These approved plans, along with the construction permit, must also be available on the job site and available to the inspector.
Your permit expires if work isn’t started within 180 days from the date of issue. Once you have begun work, your permit expires if work is suspended or abandoned for 180 days or more.
If you can’t work within a 180-day period and don’t wish to abandon the project, you may submit a written request to extend your permit for an additional 180-day period.
No. The new work must be constructed under current codes.
No. Only the new portion being remodeled must meet the current codes, unless the remodel creates a hazard for the existing building such as overloading an existing beam.
Penalties can be levied for refusing to comply with the law. However, Building Services prefers that a building conform to the code rather than punish a homeowner. If homeowners discover that they didn't get a permit when required, they don't necessarily have to tear the project down and start over.
If the alteration can meet the applicable codes, it can be approved.
City inspectors won’t necessarily approve something they cannot see and may require small sections of wall or roof covering be removed to verify the construction meets the code. There can be no guarantee some changes may be needed, and some may not be easy to accomplish.
Yes. Oregon law requires plumbing permits for water heaters because of potential safety hazards such as fire, electric shock or explosion.
A Certificate of Occupancy or C of O is a document issued to the owner of a building once all building and development conditions administered by the City have been met. The City provides a C of O for all residential new home construction, commercial new construction, commercial tenant improvement and change of use.





